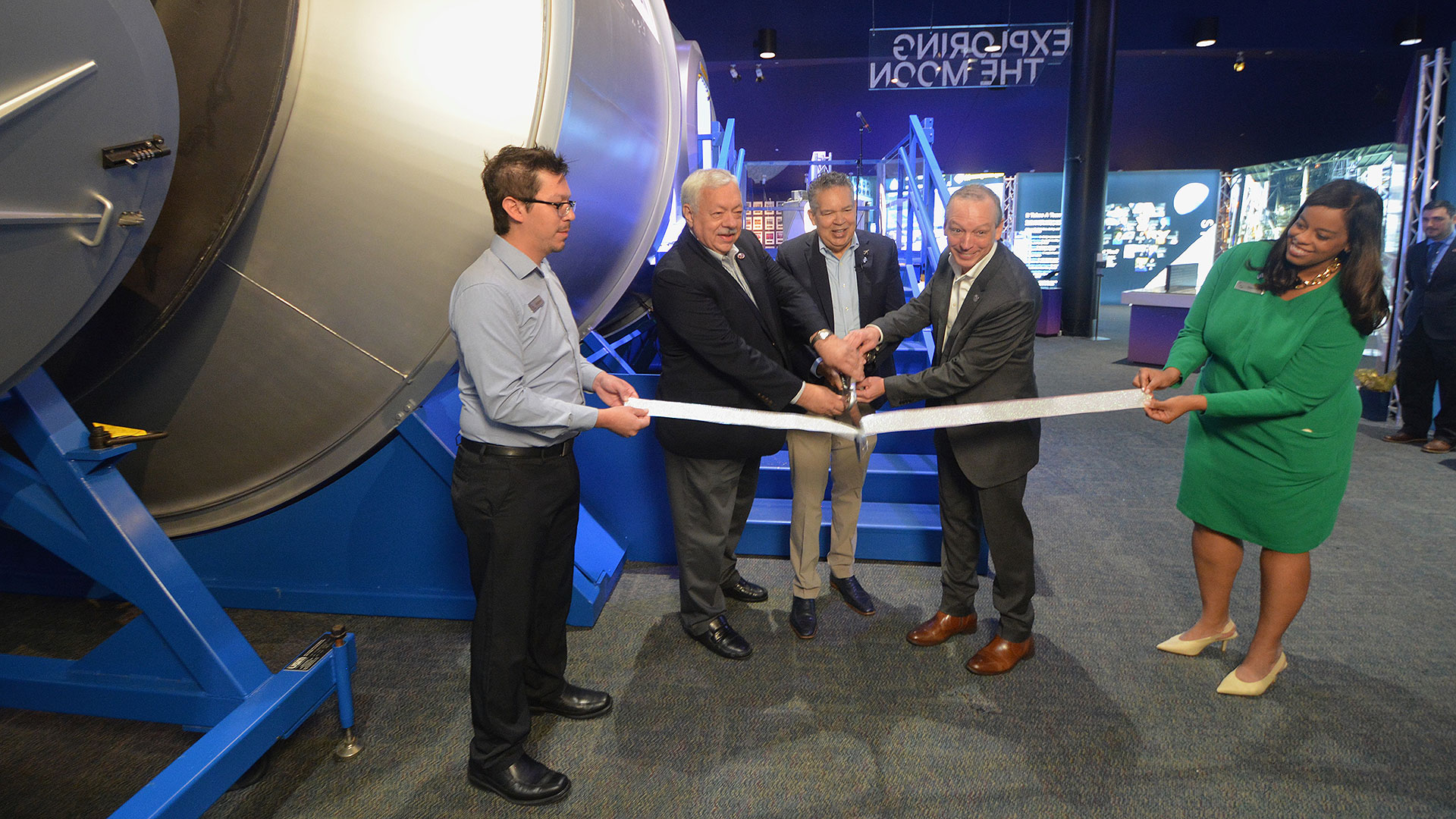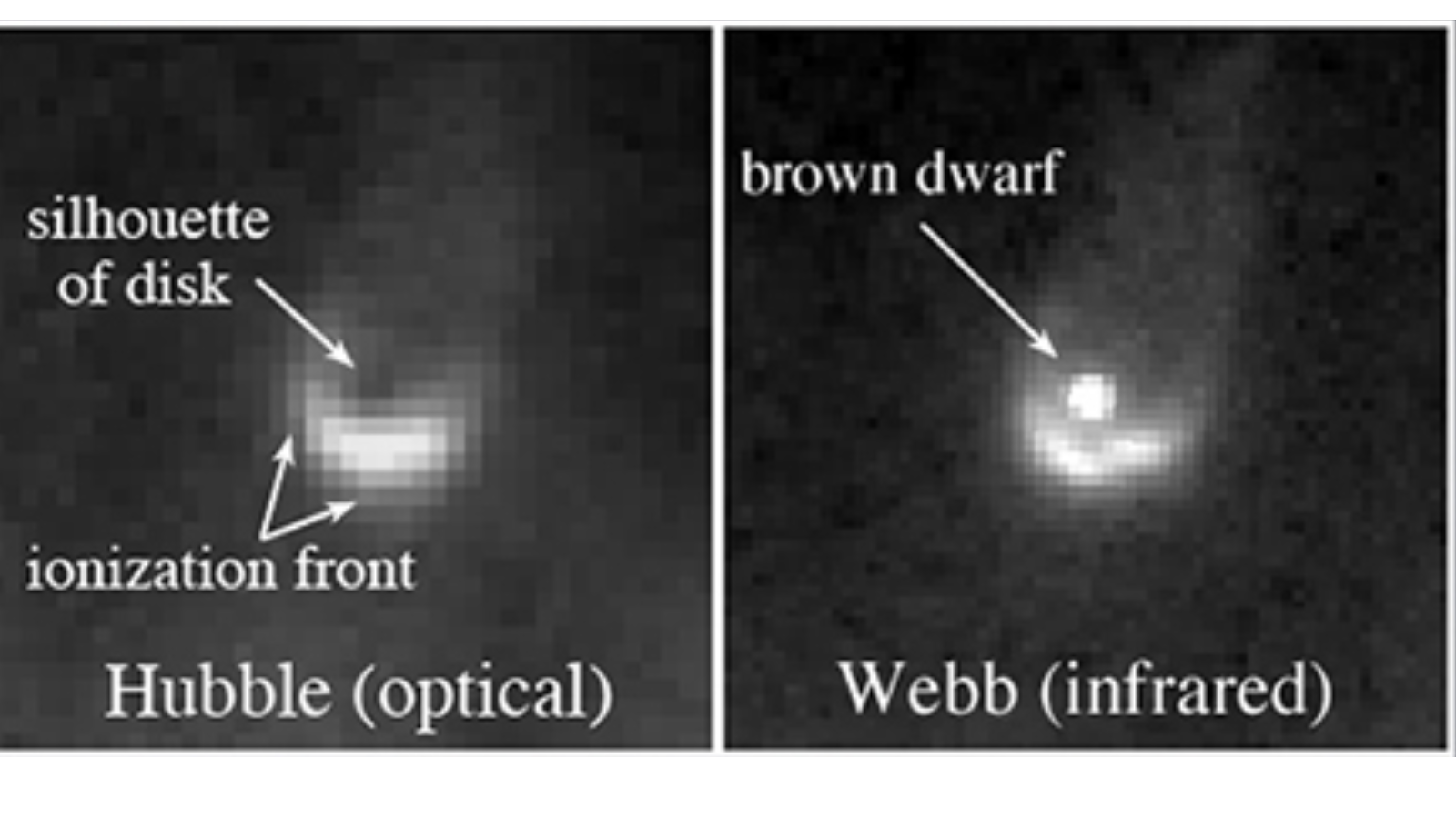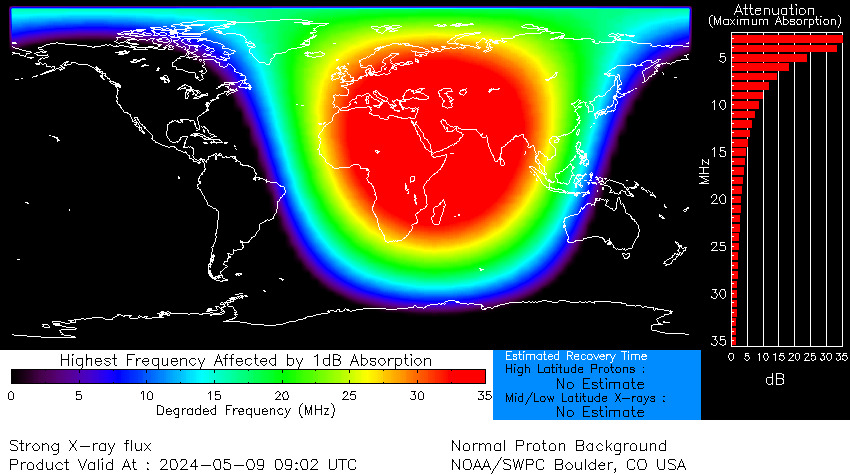The public can now step into the future of lunar exploration by entering an early mockup for astronaut accommodations around the moon.
The “ground prototype” for what evolved into part of NASA’s lunar orbit Gateway is now open to visitors at Space Center Houston in Texas.
“We at Northrop Grumman are very pleased to be able to provide this habitat mockup to help give that future glimpse of human spaceflight,” Jeff Siders, HALO (Habitation and Logistics Outpost) program and business development manager at Northrop Grumman, said at the exhibit’s ribbon-cutting ceremony. “This mockup helped NASA and Northrop Grumman develop the precursor to the current HALO that will be used as a living space for Artemis crews at the Gateway space station around the moon.”
“We hope this display will help share the excitement of what is to come in cislunar space, on the moon and then onto Mars,” said Siders.
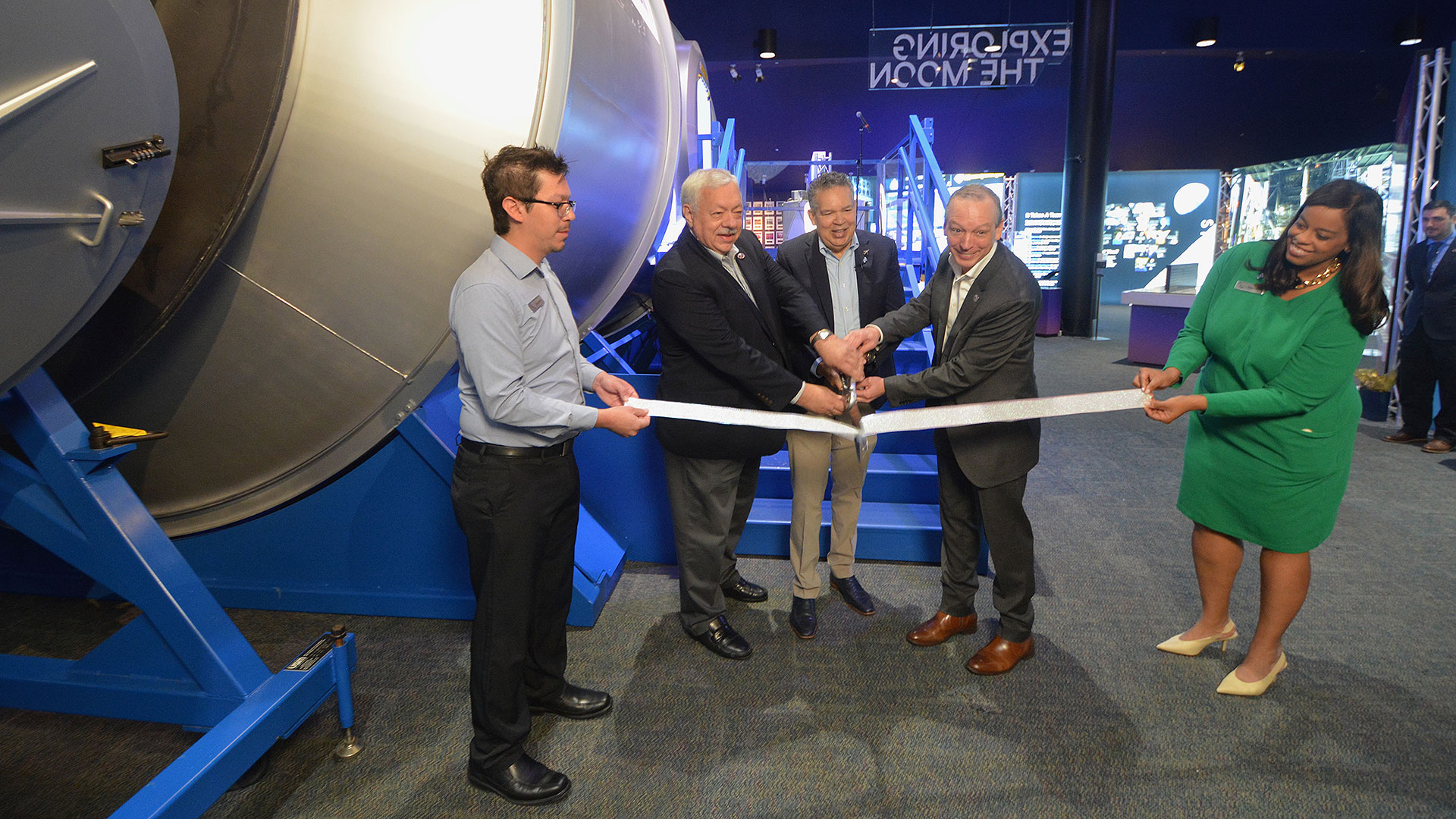
The 21-foot-long by 14.5-foot-wide (6.4-by-4.4-meter) habitat is located in Space Center Houston’s Artemis gallery, which is dedicated to NASA’s program to return astronauts to the moon in preparation for sending humans to Mars. Guests enter the module through the same hatch where a lunar lander would dock.
Inside, the mockup has been configured to show how modular science and equipment racks could be mounted along the walls, similar to the layout of the International Space Station. There is also an example of a padded crew quarters and a control tower that includes a water dispenser and rehydration station for freeze-dried food packets.
Another port on a wall opposite to the entrance is where Orion crew spacecraft would dock to bring astronauts, moon rocks and other science results back to Earth. A porthole adjacent to the Orion hatch offers a view of the moon below (in this case, produced by a video screen).
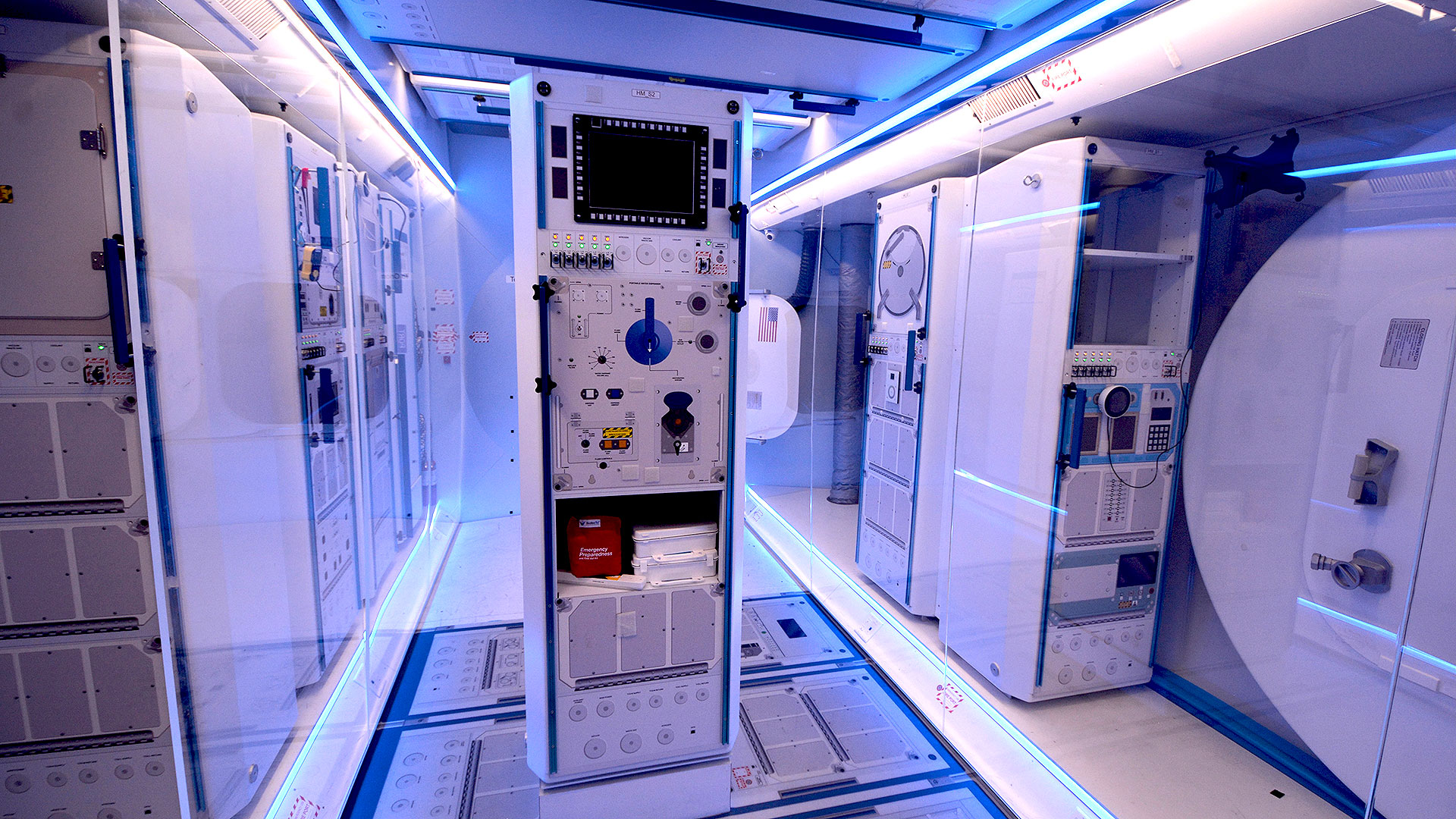
Northrop Grumman and its subcontractor, USM Inc., originally designed and built the mockup under NASA’s second Next Space Technologies for Exploration Partnerships, or NextSTEP-2, solicitation in 2019. At the time, the size of lunar outpost had not been finalized.
“This mockup is 4.4 meters. This is like a station module,” said Siders in an interview with collectSPACE. “What we did during this early phase and phase two, we had another mockup that was 3 meters and we had the two together and then the crew came in and evaluated both sizes.”
The astronauts found they liked the 3-meter version, as it provided enough room to float around and conduct research, but they preferred the 4.4-meter module for common crew activities like eating together, as they could all gather around.
“For HALO at the Gateway, the 3 meter fits on an expendable SpaceX [Falcon Heavy] rocket with exterior equipment mounted on it. The 4.4 meter wouldn’t fit,” said Siders.
The NextSTEP-2 habitat was previously set up in the Space Vehicle Mockup Facility at NASA’s Johnson Space Center. It was available for Space Center Houston to display because it has since been replaced by a HALO mockup that more closely matches Northrop Grumman’s flight hardware.
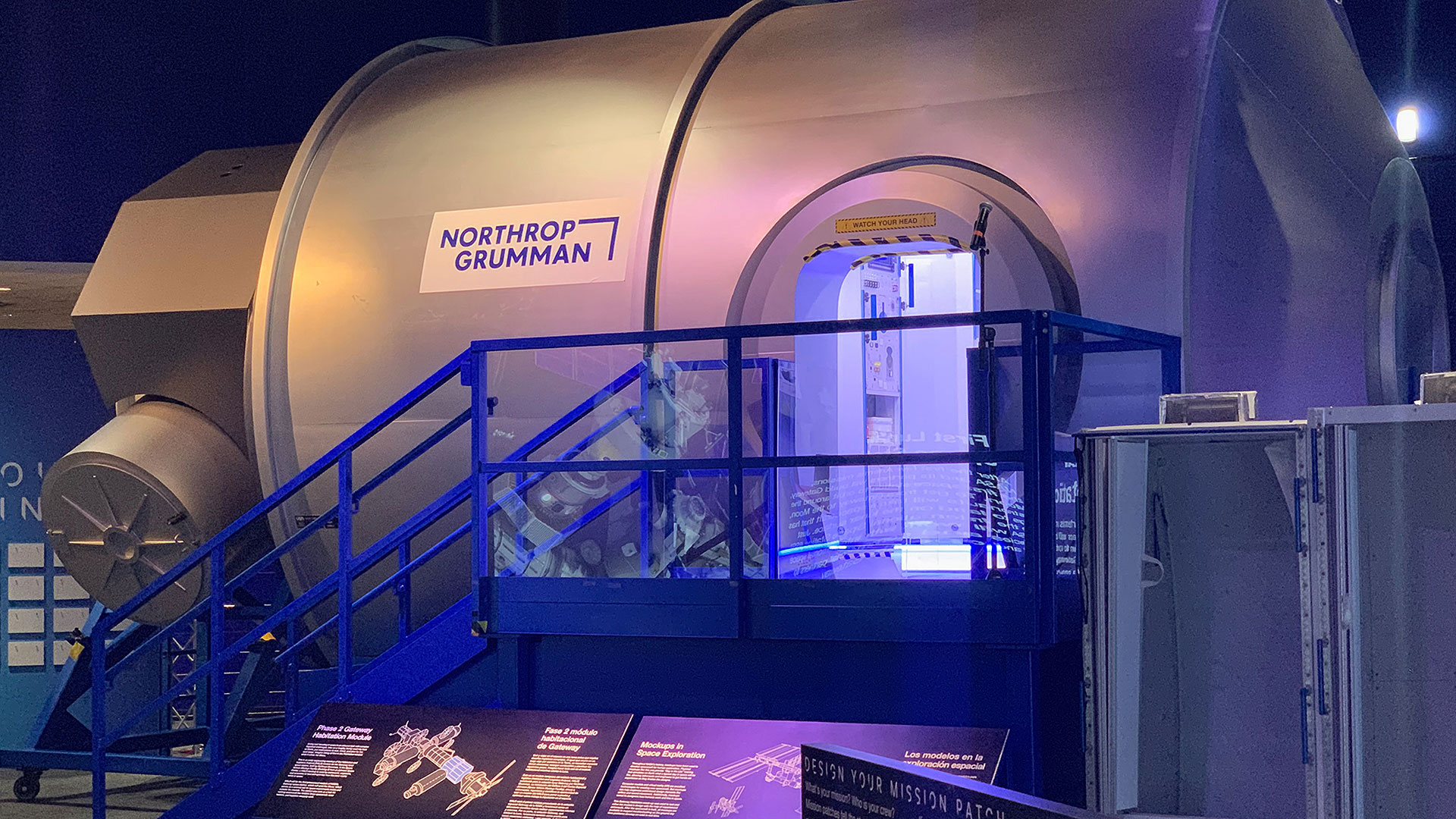
“This Gateway habitat mockup is an exciting addition to our Artemis exhibit,” said William Harris, president and chief executive officer of Space Center Houston. “It is a great example of how we fulfill our purpose to bring people and space closer together as the visitor center for NASA’s Johnson Space Center.”
“What’s truly exciting for us is it’s a high fidelity model that guests can go inside of and really get a great sense of what are the key elements that are necessary for humans to survive and thrive in space and transit to the moon and transit back to Earth,” said Harris.
The habitat may no longer match HALO, but it is part of its story said Siders.
“It’s still applicable to the overall path of Artemis because it came first,” he said. “It got the engineers’ initial thought process going. Does this work? Should this go here? And that led into the HALO design. It’s a relevant part of that path.”
Click through to collectSPACE for more photos from inside Northrop Grumman’s mockup of a lunar orbit habitat at Space Center Houston.
Follow collectSPACE.com on Facebook and on X at @collectSPACE. Copyright 2024 collectSPACE.com. All rights reserved.
